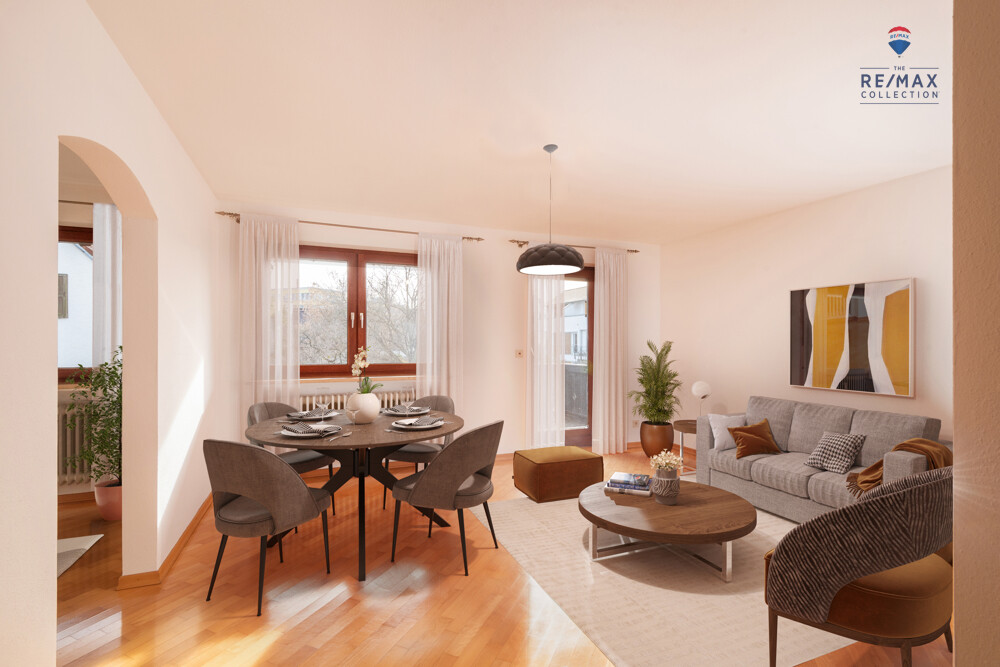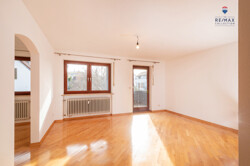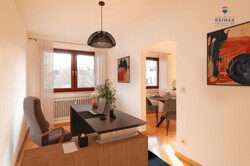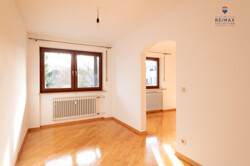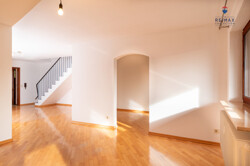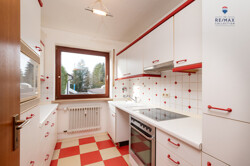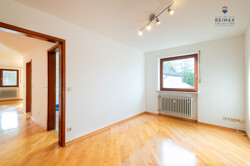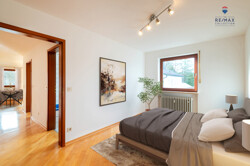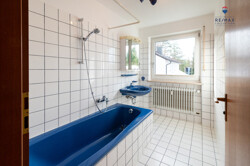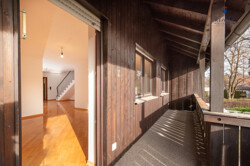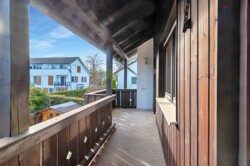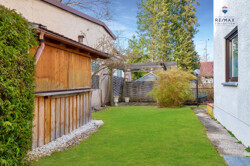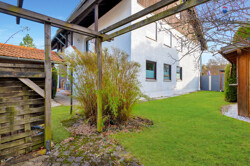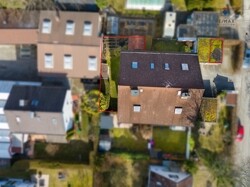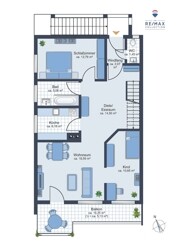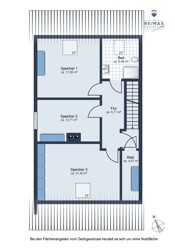3 rooms + 3 rooms on 148 sqm
Beschreibung:
This exclusive 3-room apartment is located on the second floor and top floor of a well-kept 4-party house and impresses with its spacious layout. Access is via an external staircase, which emphasizes the charming ambience of this property. Upon entering the apartment, you are welcomed by an inviting vestibule, from which you have access to the guest WC with window and the light-flooded living room.The living room, characterized by its generosity, offers enough space for a harmonious dining and living area and provides access to the approx. 10.25 m² balcony facing south-west. Adjacent to the living room is the fitted kitchen, which offers space for a modern redesign. A bedroom with generous space and an alcove for a built-in wardrobe is perfectly complemented by the adjoining bathroom with shower bath and window for natural daylight.
A further room, which can be used as a children's room or study, completes the offer of this attractive home. The high-quality fittings with real wood parquet flooring in all living rooms and bedrooms not only make it easy to maintain, but also create a cozy atmosphere.
A staircase in the apartment leads to the attic, which consists of three attic rooms and a bathroom with shower. Two of the rooms have large skylights that provide optimal lighting, while the third room has a standard window on the gable end. The bathroom also has a skylight. The attic is also complemented by a storage room. The attic is usable space and is not included in the calculation of living space.
A special highlight of this apartment is the special right of use of part of the garden, which is available to the new owners for individual use. The property offer is rounded off by its own cellar room, a bicycle room and one of four individual garages above ground. This unique apartment combines stylish living and a harmonious environment to create an exclusive overall package.
Lagebeschreibung:
The property is located in Pullach im Isartal, south of Munich, and impresses with its idyllic location directly on the Isar. Quiet and charming Pullach is optimally connected to the public transport network, providing convenient access to Munich city center. The S-Bahn and bus are just a few minutes' walk from the apartment, ensuring easy and quick access to Munich city center and other parts of the city.The immediate vicinity of the apartment also offers a wide range of shopping facilities to meet daily needs. Schools, kindergartens and doctors' surgeries are just a few minutes' drive away and round off a comprehensive range of services.
The location scores particularly well due to its proximity to the Isar, which not only offers a picturesque backdrop, but also creates numerous leisure and recreational opportunities. Walking and cycling paths along the river invite you to enjoy relaxing activities along the banks of the Isar and offer a pleasant atmosphere for outdoor activities. The southern location also opens up the possibility of reaching the impressive Bavarian mountains or surrounding lakes in a short time.
Overall, the location of this property presents itself as a harmonious combination of tranquillity, nature and urban connections, making it a sought-after place to live near Munich.
Ausstattung:
Energieausweis:
- A+
- A
- B
- C
- D
- E
- F
- G
- H
- Year of construction:
- 1984
- Energy consumption:
- 108 kWh/(m²a)
- Energy certificate:
- Energy consumption data
- Energy efficiency class:
- D
- Energy certificate valid until:
- 28.01.2034
- Main energy source:
- Gas
- Year of construction according to energy certificate:
- 1984
Ausstattungsbeschreibung:
- Living space: approx. 74.54 m²- Usable area: approx. 73.92 m² (approved use: storage)
- Living and usable area: approx. 148.46 m²
- Special right of use of own garden area for private use
- Attic with 3 storage rooms, bathroom with shower and storage room
- Top floor is purely usable space
- Loggia with balcony on the upper floor with south-west orientation
- All bathrooms with windows
- Single garage above ground
- 4-party house (semi-detached house with two parties each with their own heating and bicycle room)
- Real wood parquet flooring in bedrooms and living rooms on the upper floor
- External roller blinds on all windows except two roof windows
- South-facing roof windows with electric, heat-reflecting aluminum exterior blinds
- Carpeting in the DG
- Cellar room
- Communal cellar
Sonstige Angaben:
The sale takes place in the purchase offer procedure. The purchase offer procedure is not an auction!The seller is free to decide whether to accept the offer. You as the buyer are also not bound after submitting the offer until the notary appointment. This is a declaration of intent to purchase on your part at the purchase price you have stated. If you wish to purchase this property, you submit a written offer. This offer should correspond to the maximum price you are prepared to pay for the property! This must be above the minimum offer price of 595,000 euros incl. single garage. Do you have any further questions about the purchase offer process? Please contact us!
All information is subject to change, non-binding, without guarantee and based on information provided to us by our client. We assume no liability for completeness, correctness and up-to-dateness. We reserve the right to intermediate mediation. If you are already familiar with the property we have listed, please let us know immediately.
We would like to point out that, in the event of success, our activity will result in a brokerage and / or brokerage commission. In the case of a sale, the commission is 3.57% incl. VAT of the notarized purchase price. The real estate agent has concluded a commission-based brokerage contract with the seller for the same amount.

